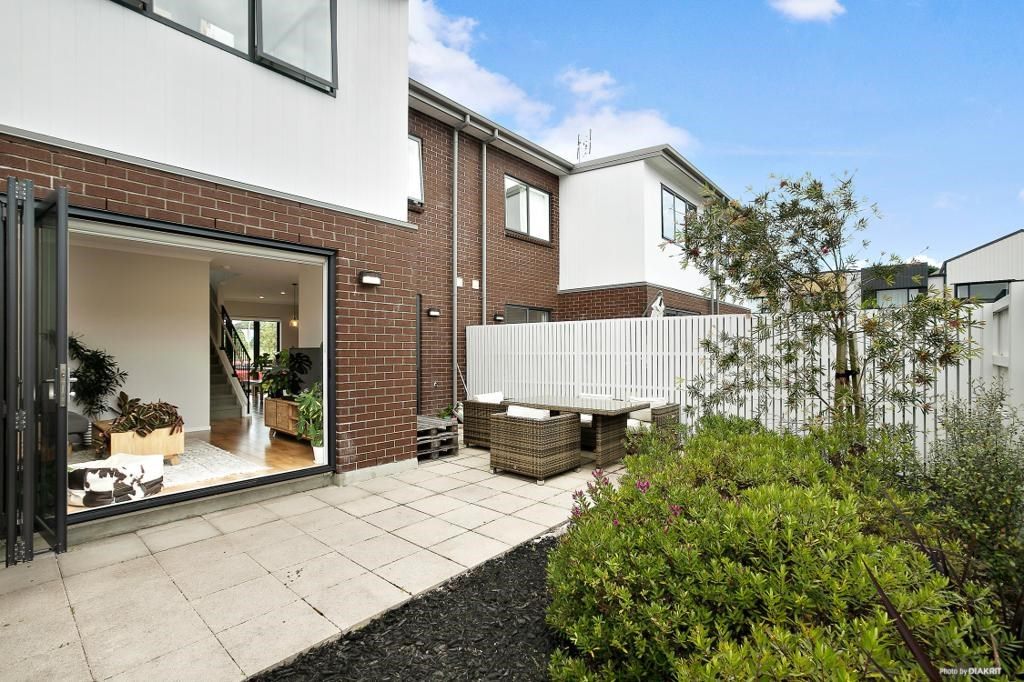Listing #:2149539144
KARAKA - LUXURIOUS LIFESTYLE LIVING ON 14 ACRES

| Location: | 160 Batty Road, Karaka, Franklin, Auckland |
|---|---|
| Property use: | Horticulture |
| Land area: | 5.72 hectares |
| Price: | Price by negotiation |
Note: Asking Price is Plus GST (if any)Contemporary sophistication and a much sought-after location in Karaka make this 4-bedroom luxury home, set on 14 acres of fertile gently-rolling pasture and close to the high decile Te Hihi junior / intermediate and ACG Strathallan schools, with school bus pick-up, an obvious choice for the discerning family desiring a superb country lifestyle.
The generous 321m2 floor plan of this light-filled home is spread over two stories with an emphasis on space, style, and aspect. North facing & elevated with expansive window areas maximising sunlight warmth and sweeping panoramic views of the rural landscape, extensive native bush plantings and large decorative pond. Lavish room proportions, from the super-sized double garage, Laundry/wet-room, and foyer through to the spacious open plan living areas, create easy functionality and flow. The huge designer kitchen blends effortlessly with the dining and family space with multiple sliding-stacker doors allowing uninterrupted passage outdoors to sun-soaked decking. A large and separate second lounge or home theatre contains all the accoutrements for the creation of a media room to provide multiple options for the trends of contemporary family living.
A stylish Tasmanian oak and steel stairway mirroring the oak-clad floor below, leads upstairs to a sunny sitting area or mezzanine office, and three generously proportioned bedrooms. The north-facing master suite, complete with walk-in-wardrobe and elegant ensuite, enjoys commanding views over the rural countryside. Further along the window-filled landing, the fully tiled upstairs bathroom is conveniently positioned between two more king-sized bedrooms, with the fourth large bedroom (or office) downstairs. Quality fixtures and fittings, top material specifications and a passionate attention to detail resonate...
See property documents for this property on barfoot.co.nz. Click the "View their website" link at the bottom of this page.
Agency reference #: 838643
The generous 321m2 floor plan of this light-filled home is spread over two stories with an emphasis on space, style, and aspect. North facing & elevated with expansive window areas maximising sunlight warmth and sweeping panoramic views of the rural landscape, extensive native bush plantings and large decorative pond. Lavish room proportions, from the super-sized double garage, Laundry/wet-room, and foyer through to the spacious open plan living areas, create easy functionality and flow. The huge designer kitchen blends effortlessly with the dining and family space with multiple sliding-stacker doors allowing uninterrupted passage outdoors to sun-soaked decking. A large and separate second lounge or home theatre contains all the accoutrements for the creation of a media room to provide multiple options for the trends of contemporary family living.
A stylish Tasmanian oak and steel stairway mirroring the oak-clad floor below, leads upstairs to a sunny sitting area or mezzanine office, and three generously proportioned bedrooms. The north-facing master suite, complete with walk-in-wardrobe and elegant ensuite, enjoys commanding views over the rural countryside. Further along the window-filled landing, the fully tiled upstairs bathroom is conveniently positioned between two more king-sized bedrooms, with the fourth large bedroom (or office) downstairs. Quality fixtures and fittings, top material specifications and a passionate attention to detail resonate...
See property documents for this property on barfoot.co.nz. Click the "View their website" link at the bottom of this page.
Agency reference #: 838643
RV
See sold records and estimated market values.
- directions_car
- directions_bus
- directions_run
- directions_bike
Duration:
Distance:
While we've done our best to correctly map this location, it may not be exact.
Rateable value (RV) information
The rateable value (RV) of a property is the value set by councils and local authorities for the purpose of charging rates. We display the most recent RV information we’ve received. The RV is not necessarily representative of the market value of the property.
The rateable value (RV) of a property is the value set by councils and local authorities for the purpose of charging rates. We display the most recent RV information we’ve received. The RV is not necessarily representative of the market value of the property.
While we've done our best to correctly map schools in this location, school zone information may not be exact,
so please double check with the school. Read our Maps in Property help page for further information.
so please double check with the school. Read our Maps in Property help page for further information.

Price by negotiation
160 Batty Road, Karaka, Franklin, Auckland
Local schools
-
All ()
-
Primary ()
-
Intermediate ()
-
Secondary ()
Loading...
While we've done our best to correctly list schools in this location, school zone information may not be exact,
so please double check with the school. Read our Maps in Property help page for further information.
Advertiser's details

Craig Ashby
Barfoot & Thompson
- (021) 998605

Neil Sharpe
- (021) 2786006
Expires: Tue 29 Apr, 5:06 am








