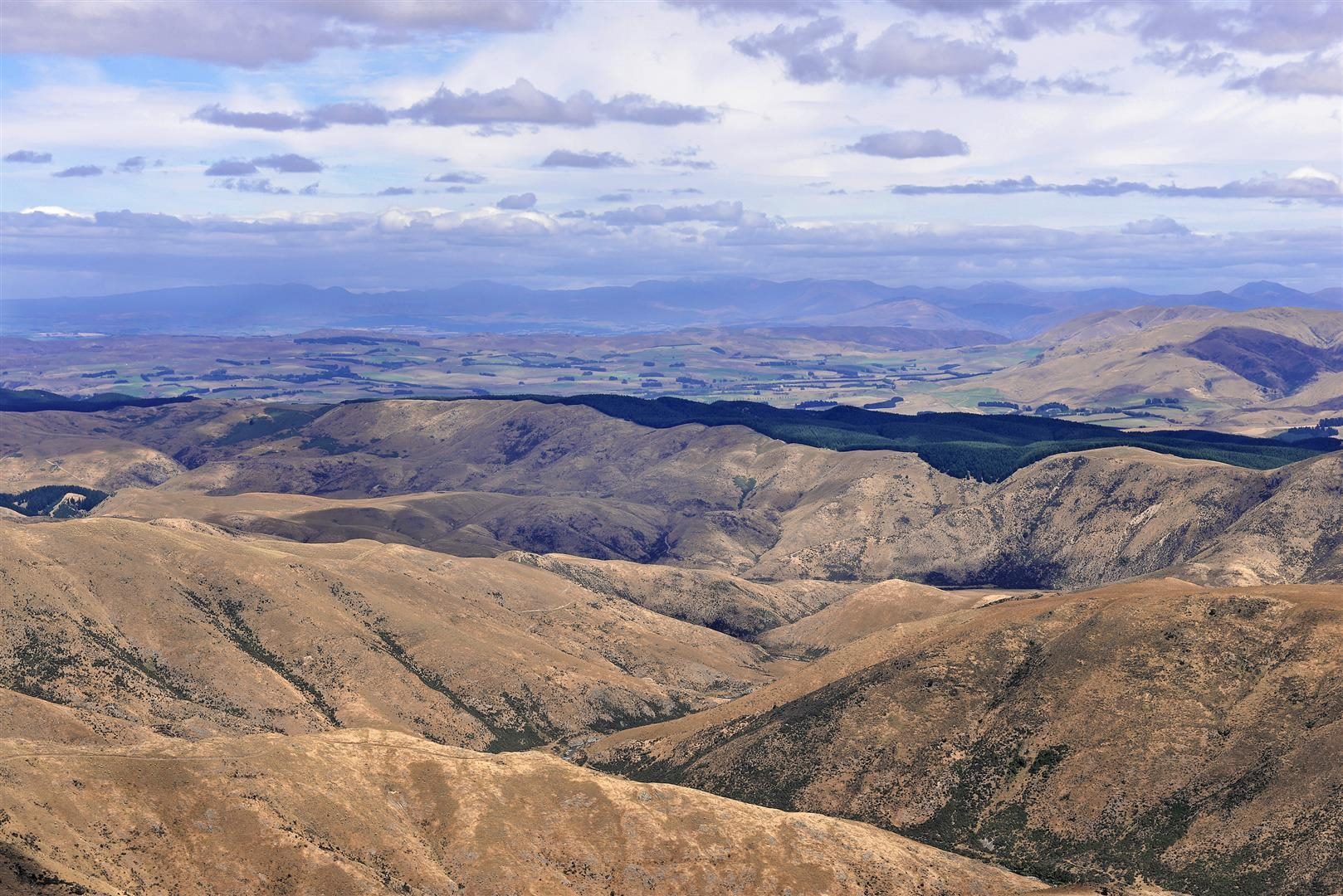Listing #:2147809705
headlineleadline

| Location: | 17A Rockfield Road, Greenlane, Auckland City, Auckland |
|---|---|
| Property type: | Section |
| Land area: | 2000m2 |
| Price: | Asking price $250,000 |
This significant Bay of Islands property comprises of a substantial home on approximately 2.62 hectares, with a predominant northerly aspect and an elevated outlook. The property’s location commands views from Opua through to Russell, Waitangi and beyond the Black Rocks to Mataka Station.
Designed by the highly respected architect, Ron Sang, the home exhibits superior features and a quality build. Regard to the aspect and location is evident throughout. The unusual curved design ensures outstanding views from every room.
A well-considered interior layout provides two levels of living and accommodation space with ample privacy for family and guests.
The main entrance is on the ground level, accessed via an impressive full-height lacquered front door. On this level is guest accommodation, consisting of three double bedrooms with en-suites and an impressive 100-square metre garage with internal access to the foyer.
Upstairs, the emphasis is on luxurious family spaces. Open-plan living and dining complements a stunning kitchen which features bespoke joinery and granite bench-tops.
The master bedroom is also on the upper level, located in the north-west wing. It is accessed via a bridge across the atrium. The suite boasts a substantial en-suite bathroom with a large slipper bath, single marble slab shower base, and a walk-in robe.
Only a viewing in person will reveal the true quality of this home and location.
• Computerised Vantage electrical system with Nuvo whole home integrated music system
• Access control system, monitored alarm with cameras and remote access
• i-net phone, data and TV system, automatic lighting and blinds
• Home theatre with drop down projector 100" screen and Phillips Pronto projection
• In-ground concrete pool, ozone and chlorine treatment and automatic chemical system
• Concrete block construction with integrated slab, hand-hewn granite, aluminium cladding
• Bespoke steel staircase with Hammerite finish and inlaid limestone treads
Agency reference #: OSL10536
Designed by the highly respected architect, Ron Sang, the home exhibits superior features and a quality build. Regard to the aspect and location is evident throughout. The unusual curved design ensures outstanding views from every room.
A well-considered interior layout provides two levels of living and accommodation space with ample privacy for family and guests.
The main entrance is on the ground level, accessed via an impressive full-height lacquered front door. On this level is guest accommodation, consisting of three double bedrooms with en-suites and an impressive 100-square metre garage with internal access to the foyer.
Upstairs, the emphasis is on luxurious family spaces. Open-plan living and dining complements a stunning kitchen which features bespoke joinery and granite bench-tops.
The master bedroom is also on the upper level, located in the north-west wing. It is accessed via a bridge across the atrium. The suite boasts a substantial en-suite bathroom with a large slipper bath, single marble slab shower base, and a walk-in robe.
Only a viewing in person will reveal the true quality of this home and location.
• Computerised Vantage electrical system with Nuvo whole home integrated music system
• Access control system, monitored alarm with cameras and remote access
• i-net phone, data and TV system, automatic lighting and blinds
• Home theatre with drop down projector 100" screen and Phillips Pronto projection
• In-ground concrete pool, ozone and chlorine treatment and automatic chemical system
• Concrete block construction with integrated slab, hand-hewn granite, aluminium cladding
• Bespoke steel staircase with Hammerite finish and inlaid limestone treads
Agency reference #: OSL10536
RV
See sold records and estimated market values.
- directions_car
- directions_bus
- directions_run
- directions_bike
Duration:
Distance:
While we've done our best to correctly map this location, it may not be exact.
Rateable value (RV) information
The rateable value (RV) of a property is the value set by councils and local authorities for the purpose of charging rates. We display the most recent RV information we’ve received. The RV is not necessarily representative of the market value of the property.
The rateable value (RV) of a property is the value set by councils and local authorities for the purpose of charging rates. We display the most recent RV information we’ve received. The RV is not necessarily representative of the market value of the property.
While we've done our best to correctly map schools in this location, school zone information may not be exact,
so please double check with the school. Read our Maps in Property help page for further information.
so please double check with the school. Read our Maps in Property help page for further information.

Asking price: $250,000
17A Rockfield Road, Greenlane, Auckland City, Auckland
Local schools
-
All ()
-
Primary ()
-
Intermediate ()
-
Secondary ()
Loading...
While we've done our best to correctly list schools in this location, school zone information may not be exact,
so please double check with the school. Read our Maps in Property help page for further information.
Property buyer's checklist
Agent's details

res8 Howe
Peter's Real Estate, (Licensed: REAA 2008)
- (09) 8562356
- (021) 123456
Expires: Mon 23 Jun, 5:09 pm








