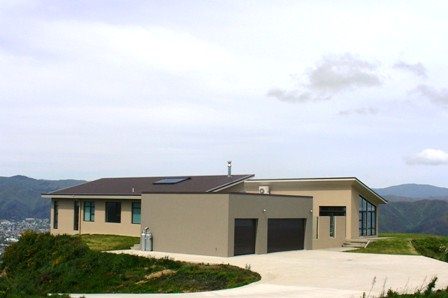Listing #:4027539
Belmont, 4 bedrooms

| Location: | Winifred Way, Belmont, Lower Hutt, Wellington |
|---|---|
| Available: | Thu 12 Feb |
| Property ID#: | AAH073 |
| Furnishings: | gas hobs, double wall ovens, double dish draw, waste disposal, rangehood |
| Parking: | Double |
4 bedroom house with 2 bathrooms.
Positioned for sun and with 360 degree views over the surrounding valleys, stands this Architecturally designed four bedroom home on a sunny, elevated setting in the Belmont Hills. The modern kitchen is an entertainer's delight with the double wall oven, stainless steel double drawer dishdrawer, stainless steel rangehood, 5 burner gas hob and large pantry. There is an Island work space (with storage) and ample cupboard and storage space. The large lounge has a heat pump, is open plan with the dining room and has a ranch slider opening to the private, paved courtyard - ideal for those summer barbecues and entertaining. In the good size family room which overlooks the courtyard, there is a cosy built in gas fire. This delightful property is tastefully decorated throughout in neutral tones, has a heat transfer system to all bedrooms, recessed lighting, and with panoramic views from every room there is a feeling of tranquility in this lovely home. The master bedroom has an en suite bathroom with a wall hung vanity, walk in shower, heated towel rail, toilet, plus walk in wardrobe. In the main bathroom there is a spa bath, walk in shower, wall hung vanity, heated towel rail and toilet. There is an additional separate toilet with hand basin. The laundry is separate. Internal access double garage. Large expanse of (un fenced) lawns.
Pets OK, no smokers.
Agency reference #: HV130087
Positioned for sun and with 360 degree views over the surrounding valleys, stands this Architecturally designed four bedroom home on a sunny, elevated setting in the Belmont Hills. The modern kitchen is an entertainer's delight with the double wall oven, stainless steel double drawer dishdrawer, stainless steel rangehood, 5 burner gas hob and large pantry. There is an Island work space (with storage) and ample cupboard and storage space. The large lounge has a heat pump, is open plan with the dining room and has a ranch slider opening to the private, paved courtyard - ideal for those summer barbecues and entertaining. In the good size family room which overlooks the courtyard, there is a cosy built in gas fire. This delightful property is tastefully decorated throughout in neutral tones, has a heat transfer system to all bedrooms, recessed lighting, and with panoramic views from every room there is a feeling of tranquility in this lovely home. The master bedroom has an en suite bathroom with a wall hung vanity, walk in shower, heated towel rail, toilet, plus walk in wardrobe. In the main bathroom there is a spa bath, walk in shower, wall hung vanity, heated towel rail and toilet. There is an additional separate toilet with hand basin. The laundry is separate. Internal access double garage. Large expanse of (un fenced) lawns.
Pets OK, no smokers.
Agency reference #: HV130087
RV
See sold records and estimated market values.
- directions_car
- directions_bus
- directions_run
- directions_bike
Duration:
Distance:
While we've done our best to correctly map this location, it may not be exact.
While we've done our best to correctly map schools in this location, school zone information may not be exact,
so please double check with the school. Read our Maps in Property help page for further information.
so please double check with the school. Read our Maps in Property help page for further information.
Local schools
-
All ()
-
Primary ()
-
Intermediate ()
-
Secondary ()
Loading...
While we've done our best to correctly list schools in this location, school zone information may not be exact,
so please double check with the school. Read our Maps in Property help page for further information.
Renter's checklist
Expires: Thu 3 Jul, 4:05 pm

























